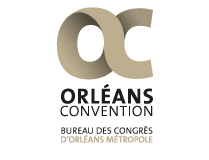CO’Met, the new all-in-one complex
This concept, unique throughout France, means you can simultaneously host large-scale meetings while guaranteeing extremely comfortable conditions, easy access and interaction between the different spaces thanks to state-of-the-art technology.
CO’Met is a unique complex, grouping together three major structures:
- one of the largest conference centres in France to boost business tourism with a 1,000 seat conference room and 800 m² of committee rooms;
- a 10,000 seat hall for sports meetings or cultural events;
- a new, 35,000m² exhibition area ;
- the neighbouring current Zenith with 5,0000 seats
This extremely modular and connected set-up, inaugurated in January 2023, is ideally suited to hosting very large events of national or international standing.
Visit CO'Met
You can use the 3D tool below to visit CO’Met ! Please note that this digital tool created during the works, so the defintive equipment may differ on some few details.
For your MICE events, we suggest you navigate by following this user route:
• On the ground floor, CO’Met will benefit from two large openings: one opposite the 2 dedicated tram stops, the other facing the parking and garden. They will allow you to enter directly into the 4 halls of the Exhibition Park or to access the escalators leading to the upper floor dedicated to hosting congresses.
• On level 1 : In this welcoming area you'll find a reception desk, cloakrooms and of course a luggage storage. Going on, fitted and modular sub-committee rooms over 800 m2, press meeting room and offices available for event planners. This bright space, benefiting from an elegant skylight with plants, can also accommodate a catering area. Additional escalators will easily take delegates to level 3 of the Congress Center.
• On level 2 : The high-quality acoustic auditorium is the centerpiece of the Congress Center. All its seats are equipped with a power outlet. Note that CO’Met’s largest restaurant area is also located on this floor : it can accommodate up to 1,000 guests. Its panoramic terrace also makes it ideal for a gala dinner!
From the Level 1 of the Congress Center, a walkway will allow a fluid and pleasant indoor passage to the Arena. This large room, which can accommodate 10,000 people, is fully modular for high-level, ultra-connected sporting, cultural and professional events. During your events in CO'Met, you will be able to benefit from VIP boxes or offer match tickets to your delegates.
Outdoors, CO’Met's façade was designed by artist Yann Kersalé to constitutr a real asset. The building is now elegantly wrapped in a luminous LED mesh, reminiscent of the Loire river's mist magical atmosphere.
If you organize professional events and wish to benefit from a visit, please contact us at the following address: congres@tourisme-orleans.com

